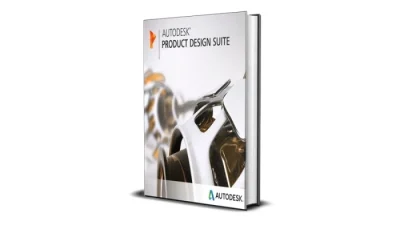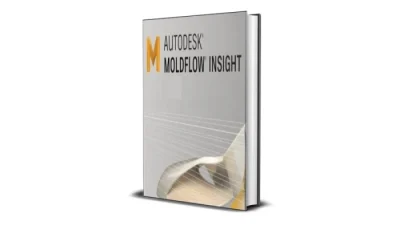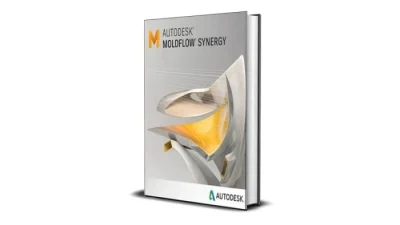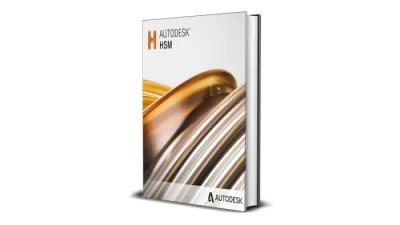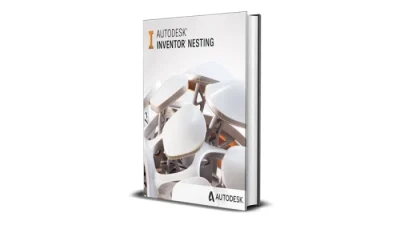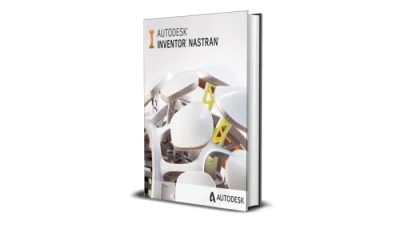Transforming Architecture with Autodesk Building Design Suite Software
Autodesk Building Design Suite is a comprehensive software suite designed to support architects, engineers, and construction professionals in the creation, visualization, and documentation of building projects. The suite offers a wide range of tools, including AutoCAD, Revit, Navisworks, and 3ds Max, among others, enabling users to take a project from conceptual design through to construction. By integrating these powerful tools, Autodesk Building Design Suite helps streamline workflows, improve collaboration, and ensure that building designs are executed with precision and efficiency.
Autodesk Building Design Suite was introduced as a way to provide a complete set of tools for building professionals. The suite combines Autodesk’s most widely-used software applications, which had previously been offered individually, into one package. First released in the early 2010s, it was designed to address the growing need for comprehensive solutions in the architecture, engineering, and construction (AEC) industry. By integrating various Autodesk products, the suite allows users to collaborate more effectively and leverage a broad range of functionality without having to purchase multiple individual licenses. Over time, the suite has evolved with advancements in technology, incorporating BIM (Building Information Modeling) capabilities and other innovations to stay ahead of the industry’s needs.
The essence of Autodesk Building Design Suite lies in its ability to bring together various tools that streamline the design and construction process. Whether you’re designing a building, coordinating its construction, or visualizing the final result, the suite provides all the essential tools in one package. By integrating design, analysis, and visualization tools, Autodesk Building Design Suite enhances collaboration between teams, improving efficiency and reducing errors. The software suite is ideal for professionals who need a holistic approach to building design, offering a comprehensive workflow that starts with concept and extends all the way through to construction and beyond.
Why Autodesk Building Design Suite is Worth Every Penny
Autodesk Building Design Suite is an industry-leading software suite designed to empower architects, engineers, and construction professionals. It combines cutting-edge tools and functionalities to simplify and enhance the design and building process. Here are the latest and most reliable features of the software:
- Advanced BIM Integration: Building Design Suite offers seamless integration with BIM (Building Information Modeling) workflows, ensuring that every detail of the building’s design, construction, and maintenance is captured accurately. This integration allows for better coordination between teams, reducing errors and rework, which saves both time and money in the long run.
- Powerful Visualization Tools: With tools like Autodesk Revit and AutoCAD, users can create stunning, photorealistic renderings of their projects. This allows clients and stakeholders to visualize the project before construction even begins, making it easier to make design decisions and alterations early on.
- Enhanced Collaboration: One of the standout features of Autodesk Building Design Suite is its ability to foster collaboration. With cloud-based tools, you can access and share your project from anywhere, enabling teams to work together in real-time, regardless of location. This collaborative environment speeds up project timelines and minimizes delays.
- Intelligent Automation: The software suite automates many repetitive tasks such as dimensioning and drafting. With tools like AutoCAD and Revit, you can streamline your workflow, freeing up your team to focus on more creative and value-added work. This can lead to a significant boost in productivity.
- Comprehensive Simulation and Analysis: The suite includes tools that enable building performance analysis, structural simulation, and energy efficiency testing. This means that before the first brick is laid, you can test your design’s energy performance, sustainability, and structural integrity. This predictive capability ensures that your project meets environmental standards while minimizing costly changes later in the process.
- Flexible Licensing Options: Autodesk Building Design Suite offers flexible licensing models tailored to your business needs. Whether you require a full suite or individual licenses, you can choose the option that best suits your project scope and budget.



Why This Suite Is Worth the Investment
While the cost of Autodesk Building Design Suite may seem high, the benefits far outweigh the investment. The software drastically improves design accuracy, efficiency, and collaboration, ultimately saving you money in the long run. The ability to visualize, simulate, and analyze before actual construction takes place will eliminate costly mistakes.
In the competitive world of construction and architecture, having a reliable and innovative tool is essential. Autodesk Building Design Suite is an investment in future-proofing your projects. Its features not only provide immense value, but they also ensure that you are using the latest technology, giving you a distinct advantage in a rapidly evolving industry.
For professionals who are serious about pushing the boundaries of design and construction, Autodesk Building Design Suite is the ultimate tool to transform how you work. Don’t hesitate — make the leap today and experience the extraordinary benefits this suite has to offer.
Why Do People Buy Autodesk Building Design Suite?
When it comes to designing, planning, and managing buildings, people want tools that are complete, powerful, and reliable. Autodesk Building Design Suite is exactly that—it’s a comprehensive software bundle built specifically for professionals who want to design buildings smarter, faster, and with fewer errors.
People are willing to invest in this suite because it brings together industry-standard tools like AutoCAD, Revit, and Navisworks in one package. It offers an efficient workflow, accurate 3D models, and better collaboration between architects, engineers, and contractors. Simply put, it’s not just about designing buildings—it’s about delivering them on time, on budget, and to the highest quality.
Real-World Uses in Daily Life, Business, and Companies
- Everyday Life:
- Planning home renovations or room extensions with detailed visual models.
- Visualizing a dream house layout in 3D before committing to construction.
- Helping students and hobbyists learn professional-level building design.
- Business Use:
- Architectural firms creating full building blueprints and walkthroughs for clients.
- Construction companies using clash detection to avoid costly errors before work begins.
- Interior designers planning realistic room layouts and fixture placements.
- Corporate/Enterprise Level:
- Engineering consultants coordinating with contractors on complex, large-scale building projects.
- Developers visualizing commercial buildings before breaking ground.
- Government institutions managing public infrastructure plans and facility renovations more effectively.
Useful for All Types of Users—From Beginners to Professionals
Don’t let the “suite” name make it sound overly technical. Autodesk Building Design Suite is designed with usability in mind. Whether you’re new to design software or a seasoned architect, you’ll find tools that match your skill level and project needs.
For example, a small business owner planning to open a café can use it to visualize the layout, test various interior setups, and share the plan with a contractor. At the same time, a major engineering firm can coordinate a high-rise construction with multiple teams across different locations. The same tools—different scale, same impact.
Easy-to-Understand Example
Imagine you’re renovating your house and want to add a second floor. Instead of just trusting a blueprint or flat sketch, you can use this software to create a 3D model of the new layout, see how it looks from every angle, and test how much natural light each room will get during the day. You’ll spot problems before they happen and make smarter design choices early on.
Now imagine how powerful that is when applied to full office buildings, schools, or shopping centers.
Still Thinking Twice? Here’s Why You Should Be Sure
This software isn’t just a set of tools—it’s a smart investment. It reduces mistakes, speeds up the design process, and gives you total control over how a building project is planned, visualized, and delivered.
Whether you’re a freelance designer, a small contractor, or part of a large company team, this suite has something valuable to offer you. If you want to build smarter and impress your clients with your process and results, Autodesk Building Design Suite can make that happen.
Get Prices & Buy Autodesk Building Design Suite Lifetime License
If you are looking for Autodesk Building Design Suite, you are lucky to find this page. Here we tell you the price list of available Autodesk Building Design Suite software:
| SERIES LIST | NORMAL PRICE | PROMO PRICE |
| Autodesk Building Design Suite | $249,99 | $89,99 |
Come on, hurry up and buy before the price goes back to normal! Today only you can get the best price.
Order here: PRODUCT LINK
How to download Autodesk Autodesk Building Design Suite for Free
If you don’t have the money to buy, you can download the full version of Autodesk Building Design Suite software for free. The difference is this is a 30-day trial so you can no longer use the software after 30 days.
If you are interested, you can click the link above. How to download it:
- Click the link, you are directed to a new page
Select the Autodesk Building Design Suite series you want to download
Then you will be directed to the Safelink page - Wait 10 seconds then click the “Get Link” button
- Then scroll until you find the “Continue” button
- Finally you are directed to the Atunt server page
- Click the “Download File” button
- The download process will start automatically
- Done, you install as usual. Just next until successful.
Files are guaranteed to be free of viruses and malware, only a 30-day trial but all features can be used as if purchasing a license.
Thank you for visiting Atunt’s Blog, hopefully it will be useful. If you need Autodesk Building Design Suite, hurry up and order at Atunt Store.
Autodesk Building Design Suite Software Oveview Keywords:
Autodesk Building Design Suite overview
detailed and complete information related to Autodesk Building Design Suite
buy and sell cheap Autodesk Building Design Suite lifetime license
cheap Autodesk Building Design Suite online on the internet
cheap Autodesk Building Design Suite software on google yandex bing yahoo ask baidu
latest Autodesk Building Design Suite price update
where to buy cheap Autodesk Building Design Suite?
the most recommended place to buy Autodesk Building Design Suite apps
hidden games internet get the cheapest Autodesk Building Design Suite
site where to buy and sell Autodesk Building Design Suite the cheapest and most complete
online store where to buy the best Autodesk Building Design Suite
website that sells Autodesk Building Design Suite at a very cheap price
how to buy Autodesk Building Design Suite apps at www.atunt.com – atunt store – atunt shop
Autodesk Building Design Suite Online Training Courses
Autodesk Building Design Suite software from beginner to expert
Autodesk Building Design Suite training for beginners to be able to use all features
explanation and introduction of Autodesk Building Design Suite
guide on how to use Autodesk Building Design Suite for beginners
latest features in the Autodesk Building Design Suite application
main functions and benefits of the Autodesk Building Design Suite app
Autodesk Building Design Suite for everyday life, business, and companies
reasons people choose Autodesk Building Design Suite
why are people willing to pay a high price for Autodesk Building Design Suite?
complete Autodesk Building Design Suite price list table
latest Autodesk Building Design Suite software display
how to get free Autodesk Building Design Suite?
how to download free Autodesk Building Design Suite apps trial on the internet
free download Autodesk Building Design Suite full version
free download Autodesk Building Design Suite easy without ads
link download Autodesk Building Design Suite apps lifetime license
download Autodesk Building Design Suite apps on Googledrive Onedrive Mediafire Torrent MegaupNet MegaNz 1Fichier GoFile MixDrop Rapidgator Bowfile SendCM ClicknUpload Qiwi Terabox Buzzheavier Datanodes PixelDrain Ranoz EasyUpload pCloud
get link download Autodesk Building Design Suite direct link – single link – part link
tutorial install Autodesk Building Design Suite on computer (pc) laptop notebook netbook
is Autodesk Building Design Suite available on smartphone tablet (android ios)
discussion forum that discusses Autodesk Building Design Suite in detail
get Autodesk Building Design Suite on facebook instagram reddit twitter X youtube discord tiktok
Autodesk Building Design Suite for students, college students, and beginners who want to learn
how to download Autodesk Building Design Suite trial on the official website
compare prices of Autodesk Building Design Suite software on Atunt Store, ebay, amazon, etsy, g2a, walmart, which one is cheaper?
download Autodesk Building Design Suite for windows macos linux android ios
Atunt Blog – Information on prices and features and how to get Autodesk Building Design Suite



