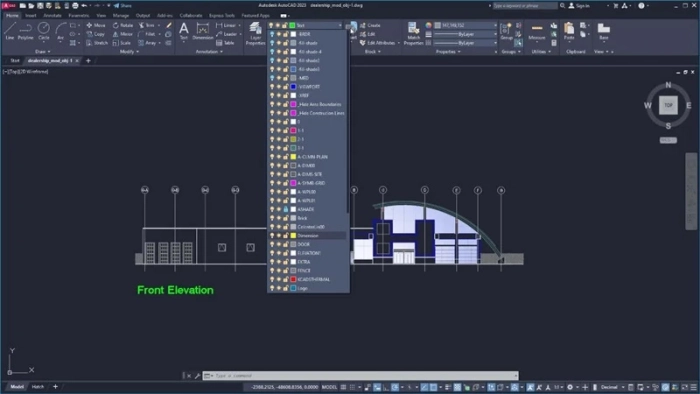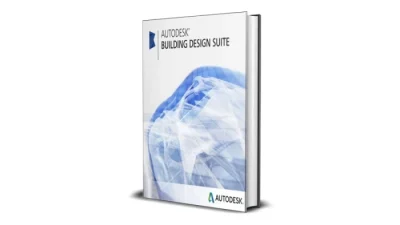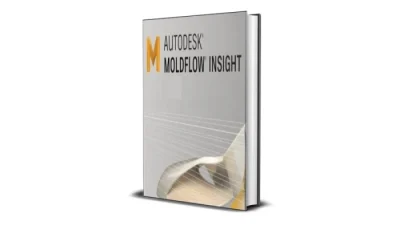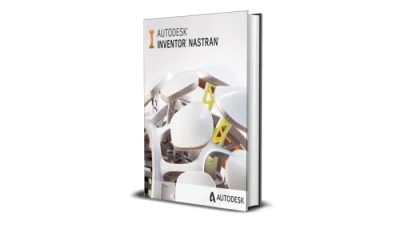Discover the Backbone of Modern Design: Why AutoCAD Still Matters Today
Autodesk AutoCAD Software Overview — When it comes to precision in design, few tools have stood the test of time like AutoCAD. Developed by Autodesk, AutoCAD is a computer-aided design software used to create 2D and 3D drawings with incredible accuracy. From floor plans and machinery components to electrical schematics and urban infrastructure, it is the go-to solution for professionals in architecture, engineering, construction, and beyond. For those unfamiliar with technical design software, AutoCAD represents the foundation where real-world structures begin—digitally.
AutoCAD was first released in December 1982, making it one of the earliest design applications to run on personal computers. Before AutoCAD, CAD tools were confined to expensive workstations that only large companies could afford. Its release democratized design, opening the door for small businesses and individual professionals to embrace digital drafting. Autodesk continually refined the program, adapting to industry needs and keeping up with technology. Over the decades, AutoCAD has become an essential tool in universities, firms, and government projects, earning its place as a global standard.
But why was AutoCAD created in the first place? The core idea was to improve the speed, accuracy, and flexibility of traditional drafting. Before software like this, engineers and architects used paper, rulers, and pens to draft complex designs. AutoCAD eliminated the manual limitations of that process. It was designed to help people translate their ideas into precise, editable, and scalable visual formats. Whether you’re designing a bridge, laying out a factory, or planning a new office, AutoCAD helps transform vision into a concrete, measurable plan. For those new to it, AutoCAD isn’t just software—it’s a digital toolset that enables the modern world to be built, drawn first on-screen before it ever touches the ground.
The Features That Make AutoCAD 2025 an Unmatched Investment for Professionals
AutoCAD isn’t just another CAD software. It’s the backbone of engineering, architecture, construction, and design workflows across the globe. If you’ve been debating whether it’s worth the cost, let’s walk through the latest and most powerful features in AutoCAD 2025—features that are built not just to impress, but to deliver serious results where it matters most.
- Smart Block Placement with Machine Learning
AutoCAD now suggests relevant blocks based on how you work, using intelligent placement powered by AI. It learns from your design habits, making your drafting faster and more precise with fewer clicks. This saves hours in repetitive tasks and reduces errors drastically. - Activity Insights: See What’s Changed and When
With the new Activity Insights panel, you can track drawing changes, edits, and user actions over time. It’s ideal for teams and large-scale projects where version control matters. No more confusion over who changed what—and when. - Count Objects Instantly
The enhanced COUNT command automatically identifies and tallies blocks or geometry. You can now quickly audit materials, track quantities, and export schedules without third-party tools. This feature alone can transform your project estimating and planning workflows. - Floating Drawing Windows for Multi-Tasking
With floating windows, you can now work on multiple drawings side by side—even across multiple monitors. It’s a natural, highly efficient way to manage your design workload, especially under tight deadlines. - Push to Autodesk Docs
With a single click, you can publish your DWG sheets as PDFs directly to Autodesk Docs. This cloud integration makes it easy to share and collaborate across teams and clients—seamlessly and securely. - Performance Boosts That Actually Matter
AutoCAD 2025 is significantly faster—opening, saving, and zooming is now more fluid than ever. When you spend 8–10 hours a day inside the software, every second counts—and this version respects your time. - Enhanced 3D Modeling and Visualization
For users who need more than 2D, AutoCAD 2025 brings upgraded 3D tools that help you visualize and refine designs with more control and clarity. It’s ideal for designers who want flexibility without moving to another platform.



This isn’t just about features—it’s about real productivity gains that translate to better results, faster delivery, and higher-quality work. AutoCAD 2025 is engineered for professionals who don’t have time for laggy tools or guesswork.
If you’re serious about your craft—whether you’re drafting construction drawings, designing mechanical systems, or creating civil layouts—AutoCAD is the tool that delivers accuracy, speed, and confidence.
Don’t settle for less. Make the decision that countless top professionals make every year. Let AutoCAD 2025 push your potential further than ever before.
Why Do People Buy Autodesk AutoCAD?
AutoCAD has been around for decades, and it’s still the go-to software for professionals in architecture, engineering, interior design, and manufacturing. Why? Because AutoCAD makes it possible to design with accuracy, speed, and confidence.
People are willing to pay for this software because it’s not just a drawing tool—it’s a precision-based platform that allows users to create, modify, and manage detailed plans and designs. Free alternatives often lack the depth, reliability, and compatibility that professionals need. When you’re working on important projects—whether for clients, construction teams, or your own ideas—you can’t afford errors or limitations.
Buying AutoCAD means getting access to industry-standard tools, trusted support, and the ability to work seamlessly with others across different fields. That’s what makes it worth every cent to so many users around the world.
Real-Life, Business, and Company Uses of AutoCAD
AutoCAD isn’t just for engineers in big firms. It’s used in everyday life, by small business owners, and at major companies:
- For Everyday Use:
- Planning home renovations, like remodeling a kitchen or adding a new room.
- Designing a custom piece of furniture and sharing the exact dimensions with a carpenter.
- Creating accurate layout plans for a personal garden or backyard project.
- For Small Businesses:
- Interior decorators using AutoCAD to show clients their room layouts before making changes.
- Contractors using it to plan and quote jobs with precision.
- Freelancers offering CAD drafting services for local businesses or community projects.
- For Companies and Large Organizations:
- Architects and engineers drafting complex building blueprints.
- Manufacturing companies designing parts and tools down to the millimeter.
- City planners using it for infrastructure projects like roads, bridges, and public buildings.
It’s a tool that adapts to your level, your needs, and your goals—whether personal or professional.
AutoCAD Is Useful for Everyone—Not Just Experts
There’s a common misconception that AutoCAD is only for people with a technical background. That’s not true.
AutoCAD’s interface has become more user-friendly over the years. There are plenty of online tutorials and learning resources to help beginners get started. You don’t need to be an architect or engineer to benefit from it.
If you’ve ever tried to explain an idea to someone and struggled to show it clearly, AutoCAD is the tool that can fix that. It helps you communicate with visuals and measurements—making ideas easier to understand and more likely to be approved or built properly.
Simple Examples That Make Sense
Still unsure if AutoCAD is for you? Let’s look at a few simple, relatable scenarios:
- You want to build a small café. Instead of relying only on imagination, you use AutoCAD to draw the floor plan, arrange the tables, and plan the counter space—before any construction starts.
- You’re planning to sell your house and want to show buyers a proposed garage extension. You create a clean, clear drawing that shows exactly what the plan looks like.
- You’re a hobbyist designing a wooden shelf or workshop bench. AutoCAD helps you sketch it out so you can cut and assemble each part with confidence.
These aren’t far-fetched ideas. They’re real situations where having a proper plan saves time, money, and frustration.
Final Words—This Is the Tool That Makes the Difference
AutoCAD isn’t just software—it’s a solution to one of the biggest problems in any creative or technical project: the gap between imagination and execution.
When you buy AutoCAD, you’re buying peace of mind. You’ll know your measurements are accurate. You’ll know your plans are professional. And you’ll know that whatever you build—whether it’s a small renovation or a major project—is based on solid, smart planning.
Thousands of individuals and companies trust AutoCAD for a reason. If you’re still hesitating, ask yourself this:
Do you want to guess your way through a project—or plan it properly?
Now’s the time to make the move. AutoCAD gives you the tools to do it right.
Get Prices & Buy Autodesk AutoCAD Lifetime License
If you are looking for Autodesk AutoCAD, you are lucky to find this page. Here we tell you the price list of available Autodesk AutoCAD software:
| SERIES LIST | NORMAL PRICE | PROMO PRICE |
| Autodesk AutoCAD 2009 | $29,99 | $11,99 |
| Autodesk AutoCAD 2014 | $34,99 | $14,99 |
| Autodesk AutoCAD 2015 | $39,99 | $19,99 |
| Autodesk AutoCAD 2016 | $49,99 | $21,99 |
| Autodesk AutoCAD 2018 | $59,99 | $24,99 |
| Autodesk AutoCAD 2020 | $69,99 | $27,99 |
| Autodesk AutoCAD 2021 | $79,99 | $29,99 |
| Autodesk AutoCAD 2022 | $89,99 | $34,99 |
| Autodesk AutoCAD 2022 macOS | $99,99 | $39,99 |
| Autodesk AutoCAD 2023 | $99,99 | $39,99 |
| Autodesk AutoCAD 2023 macOS | $109,99 | $42,99 |
| Autodesk AutoCAD 2024 | $109,99 | $42,99 |
| Autodesk AutoCAD 2024 macOS | $119,99 | $49,99 |
| Autodesk AutoCAD 2025 Windows | $119,99 | $49,99 |
| Autodesk AutoCAD 2025 macOS | $129,99 | $59,99 |
Come on, hurry up and buy before the price goes back to normal! Today only you can get the best price.
Order here: PRODUCT LINK
How to download Autodesk Autodesk AutoCAD for Free
If you don’t have the money to buy, you can download the full version of Autodesk AutoCAD software for free. The difference is this is a 30-day trial so you can no longer use the software after 30 days.
If you are interested, you can click the link above. How to download it:
- Click the link, you are directed to a new page
Select the Autodesk AutoCAD series you want to download
Then you will be directed to the Safelink page - Wait 10 seconds then click the “Get Link” button
- Then scroll until you find the “Continue” button
- Finally you are directed to the Atunt server page
- Click the “Download File” button
- The download process will start automatically
- Done, you install as usual. Just next until successful.
Files are guaranteed to be free of viruses and malware, only a 30-day trial but all features can be used as if purchasing a license.
Thank you for visiting Atunt’s Blog, hopefully it will be useful. If you need Autodesk AutoCAD, hurry up and order at Atunt Store.
Autodesk AutoCAD Software Oveview Keywords:
Autodesk AutoCAD overview
detailed and complete information related to Autodesk AutoCAD
buy and sell cheap Autodesk AutoCAD lifetime license
cheap Autodesk AutoCAD online on the internet
cheap Autodesk AutoCAD software on google yandex bing yahoo ask baidu
latest Autodesk AutoCAD price update
where to buy cheap Autodesk AutoCAD?
the most recommended place to buy Autodesk AutoCAD apps
hidden games internet get the cheapest Autodesk AutoCAD
site where to buy and sell Autodesk AutoCAD the cheapest and most complete
online store where to buy the best Autodesk AutoCAD
website that sells Autodesk AutoCAD at a very cheap price
how to buy Autodesk AutoCAD apps at www.atunt.com – atunt store – atunt shop
Autodesk AutoCAD Online Training Courses
Autodesk AutoCAD software from beginner to expert
Autodesk AutoCAD training for beginners to be able to use all features
explanation and introduction of Autodesk AutoCAD
guide on how to use Autodesk AutoCAD for beginners
latest features in the Autodesk AutoCAD application
main functions and benefits of the Autodesk AutoCAD app
Autodesk AutoCAD for everyday life, business, and companies
reasons people choose Autodesk AutoCAD
why are people willing to pay a high price for Autodesk AutoCAD?
complete Autodesk AutoCAD price list table
latest Autodesk AutoCAD software display
how to get free Autodesk AutoCAD?
how to download free Autodesk AutoCAD apps trial on the internet
free download Autodesk AutoCAD full version
free download Autodesk AutoCAD easy without ads
link download Autodesk AutoCAD apps lifetime license
download Autodesk AutoCAD apps on Googledrive Onedrive Mediafire Torrent MegaupNet MegaNz 1Fichier GoFile MixDrop Rapidgator Bowfile SendCM ClicknUpload Qiwi Terabox Buzzheavier Datanodes PixelDrain Ranoz EasyUpload pCloud
get link download Autodesk AutoCAD direct link – single link – part link
tutorial install Autodesk AutoCAD on computer (pc) laptop notebook netbook
is Autodesk AutoCAD available on smartphone tablet (android ios)
discussion forum that discusses Autodesk AutoCAD in detail
get Autodesk AutoCAD on facebook instagram reddit twitter X youtube discord tiktok
Autodesk AutoCAD for students, college students, and beginners who want to learn
how to download Autodesk AutoCAD trial on the official website
compare prices of Autodesk AutoCAD software on Atunt Store, ebay, amazon, etsy, g2a, walmart, which one is cheaper?
download Autodesk AutoCAD for windows macos linux android ios
Atunt Blog – Information on prices and features and how to get Autodesk AutoCAD











